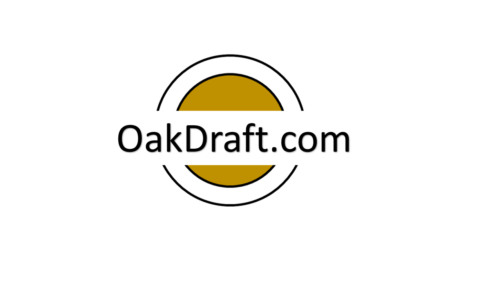Services
Drawings Include:
Elevations
Floor Plans
Foundation Plans
Roof Plans
Electrical Plans
Site Plans
Pricing
0-3000 Sq Ft
$.50 Sq Ft
3000-Plus Sq Ft
$.75 Sq Ft
Garages – 400 Sq Ft Included
Porches/Decks – 300 Sq Ft Included
**Deliverables include electronic PDF files**
